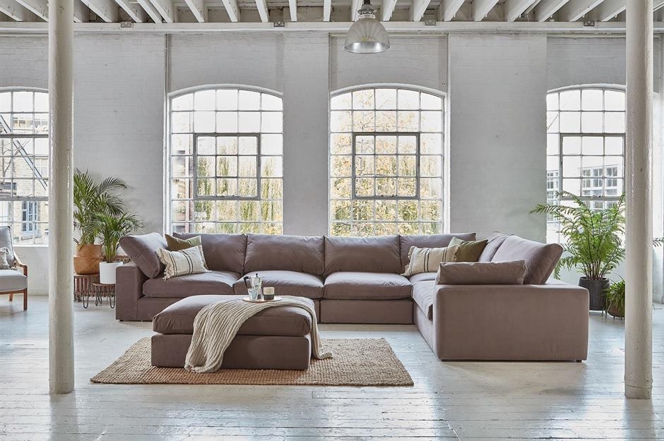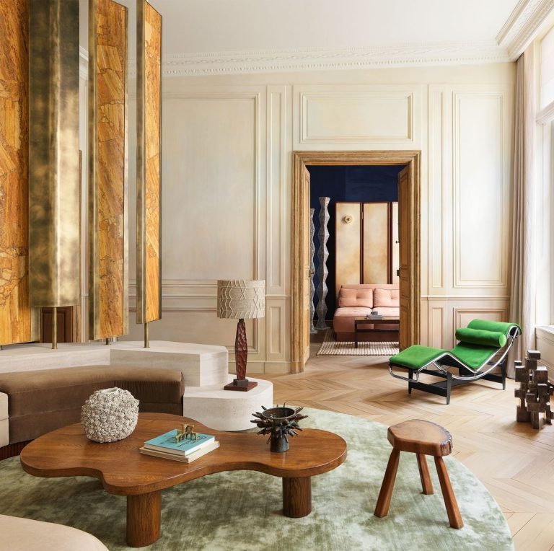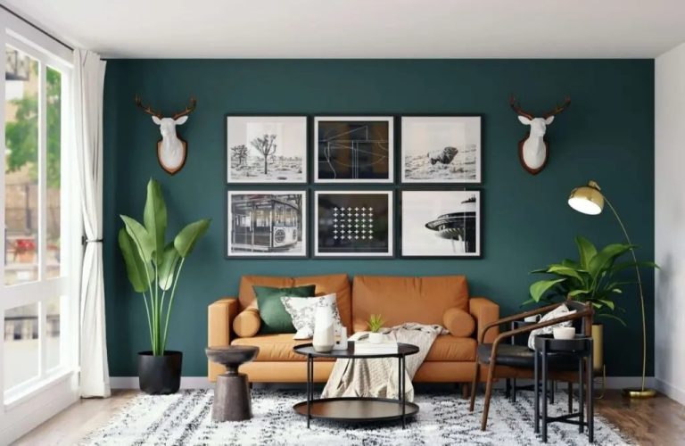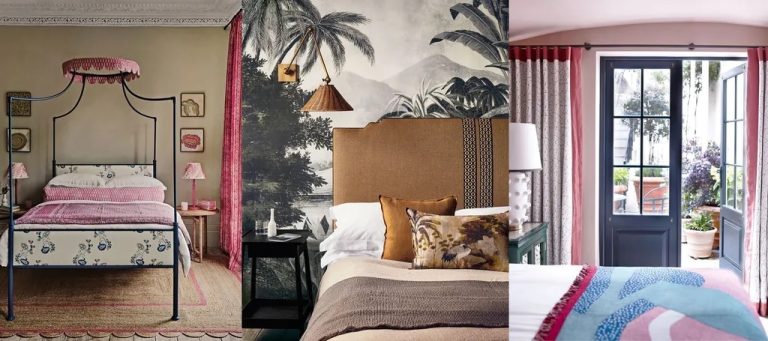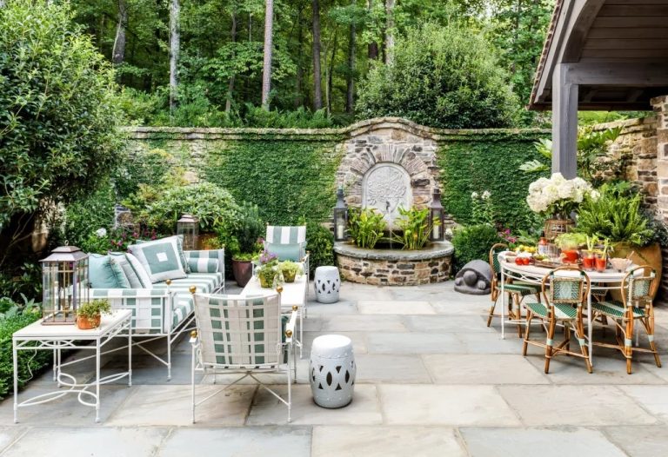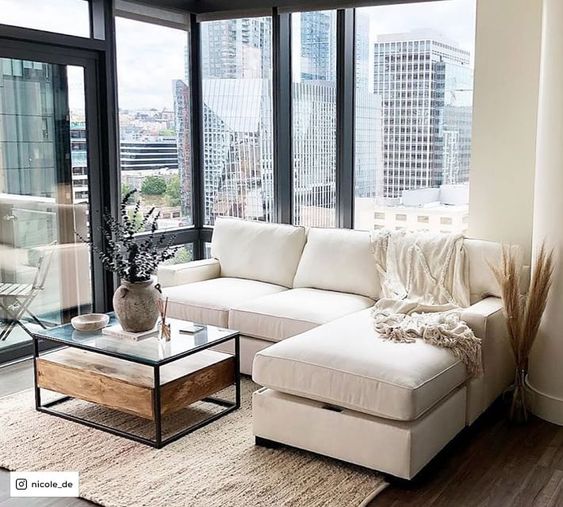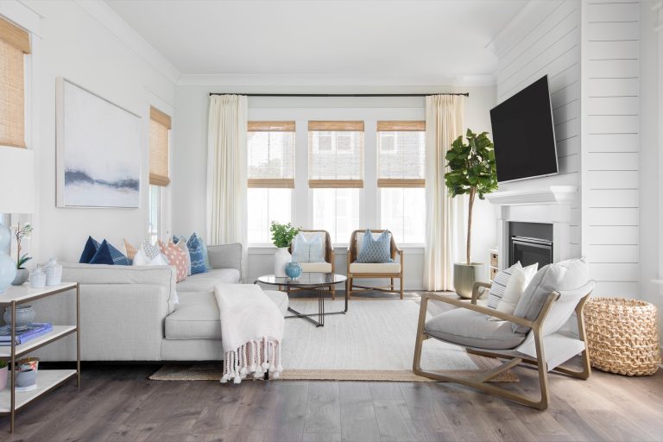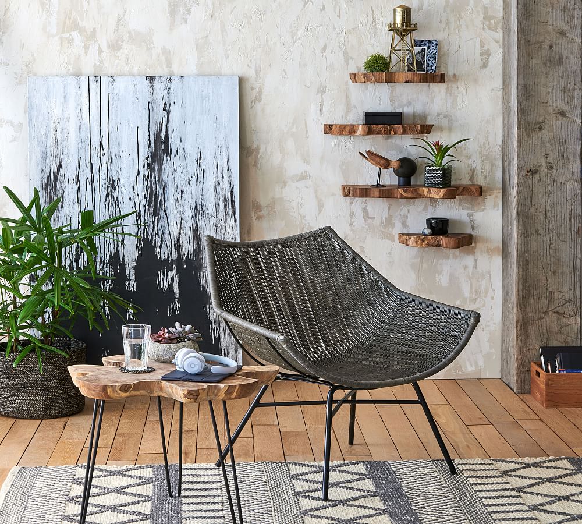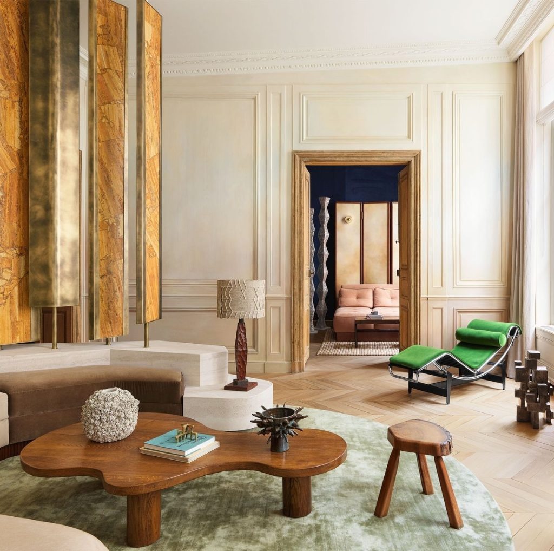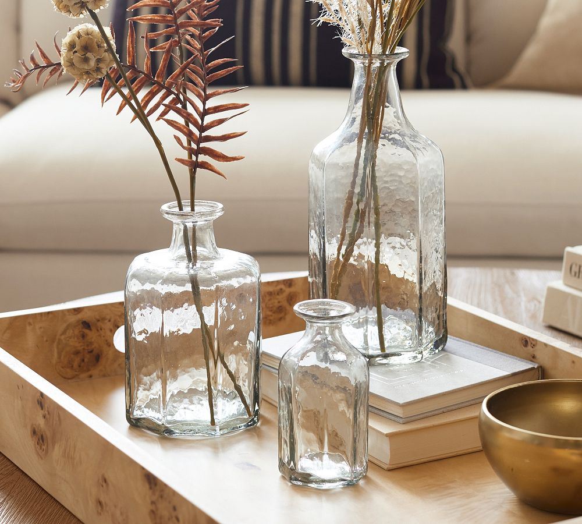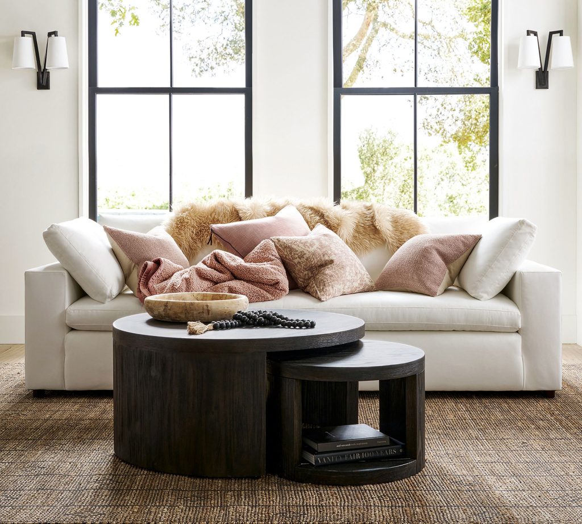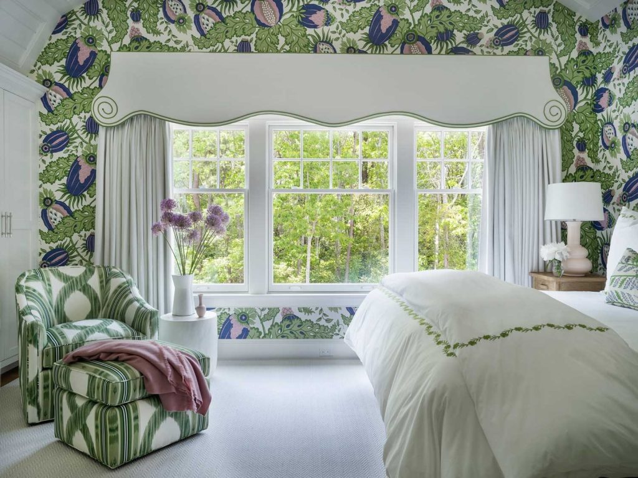Mastering the Open Floor Plan: Decor Tips
Introduction
In recent years, open floor plans have become the hallmark of modern interior design, transforming the way we live and interact within our homes. This innovative architectural concept brings together living spaces into a single, harmonious area, providing an open canvas for creativity and functionality. However, mastering the open floor plan can be a daunting task without the right decor strategies in place. In this article, we will explore a comprehensive guide to help you navigate and enhance your open floor plan, turning it into a seamless blend of aesthetics and functionality.
Understanding the Open Floor Plan
Definition and Characteristics
Open floor plans eliminate traditional room divisions, allowing spaces like the living room, dining area, and kitchen to flow into one another. Walls and barriers are minimized, promoting a sense of spaciousness and connectivity within the home. This layout encourages natural light to permeate throughout, making it an appealing choice for contemporary living spaces.
Pros and Cons
While open floor plans offer numerous advantages such as increased social interaction, they also present challenges in terms of privacy and defining distinct areas. Understanding the pros and cons will help you make informed decor decisions.
Establishing Zones within the Open Space
The Purpose of Zones
Zoning is crucial in an open floor plan to designate specific functional areas within the vast space. Each zone should serve a purpose and contribute to the overall flow of the space.
Defining Functional Areas
- Living Area: The heart of your open floor plan, this area should prioritize comfort and conversation. Select furniture that fosters relaxation and encourages socialization.
- Dining Area: The dining zone should be defined to create an inviting atmosphere for meals. Proper lighting and dining furniture are essential.
- Kitchen Area: The kitchen is often a focal point. Ensure it is seamlessly integrated into the overall design while maintaining its functionality.
Color Schemes and Visual Continuity
The Role of Color in Open Floor Plans
Color plays a pivotal role in unifying the space. A well-thought-out color scheme can create a cohesive and inviting atmosphere.
Harmonizing Color Palettes
- Using a Dominant Color: Choose a dominant color that runs throughout the space, tying different zones together.
- Accent Colors for Depth: Introduce accent colors sparingly to add depth and personality to your decor scheme.
Furniture Arrangement and Layout
Choosing the Right Furniture
Selecting the appropriate furniture pieces is vital. Opt for pieces that align with your design goals and provide comfort.
Spatial Flow and Balance
- Symmetry vs. Asymmetry: Balance the space by considering both symmetrical and asymmetrical furniture arrangements.
- Focal Points: Create focal points to draw attention and anchor different zones.
Lighting Strategies
Natural vs. Artificial Lighting
Harness the power of both natural and artificial lighting to illuminate your open floor plan effectively.
Layered Lighting Techniques
- Ambient Lighting: General illumination for the entire space.
- Task Lighting: Targeted lighting for specific functions like reading or cooking.
- Accent Lighting: Highlight architectural features and decor elements with accent lighting.
Flooring and Materials
Flooring Options for Open Spaces
Choose flooring materials that not only match your decor style but also offer practicality and durability.
Coordinating Materials
- Seamless Transitions: Ensure smooth transitions between flooring materials to create visual continuity.
- Texture Contrast: Introduce texture contrast to add depth and interest to your design.
Incorporating Functional Decor Elements
Shelving and Storage Solutions
Optimize storage and display areas with creative shelving solutions.
Room Dividers and Screens
- Aesthetic vs. Functional Dividers: Choose room dividers that enhance the overall design while serving a practical purpose.
- Open Shelving: Open shelving can provide storage and visual interest without closing off spaces entirely.
Personalization and Finishing Touches
Adding Art and Décor Items
Incorporate art and decor items that reflect your personality and style preferences.
Balancing Minimalism and Clutter
- Art Gallery Walls: Create a gallery wall to display your art collection.
- Statement Pieces: Use statement decor pieces to infuse character into the space without overwhelming it.
In conclusion, mastering the open floor plan through effective decor involves a careful balance of aesthetics and functionality. By understanding the layout, using color effectively, selecting the right furniture, and incorporating lighting and materials thoughtfully, you can transform your open space into a harmonious and inviting living environment. Don’t forget to add your personal touch with art and decor items to truly make it your own.
